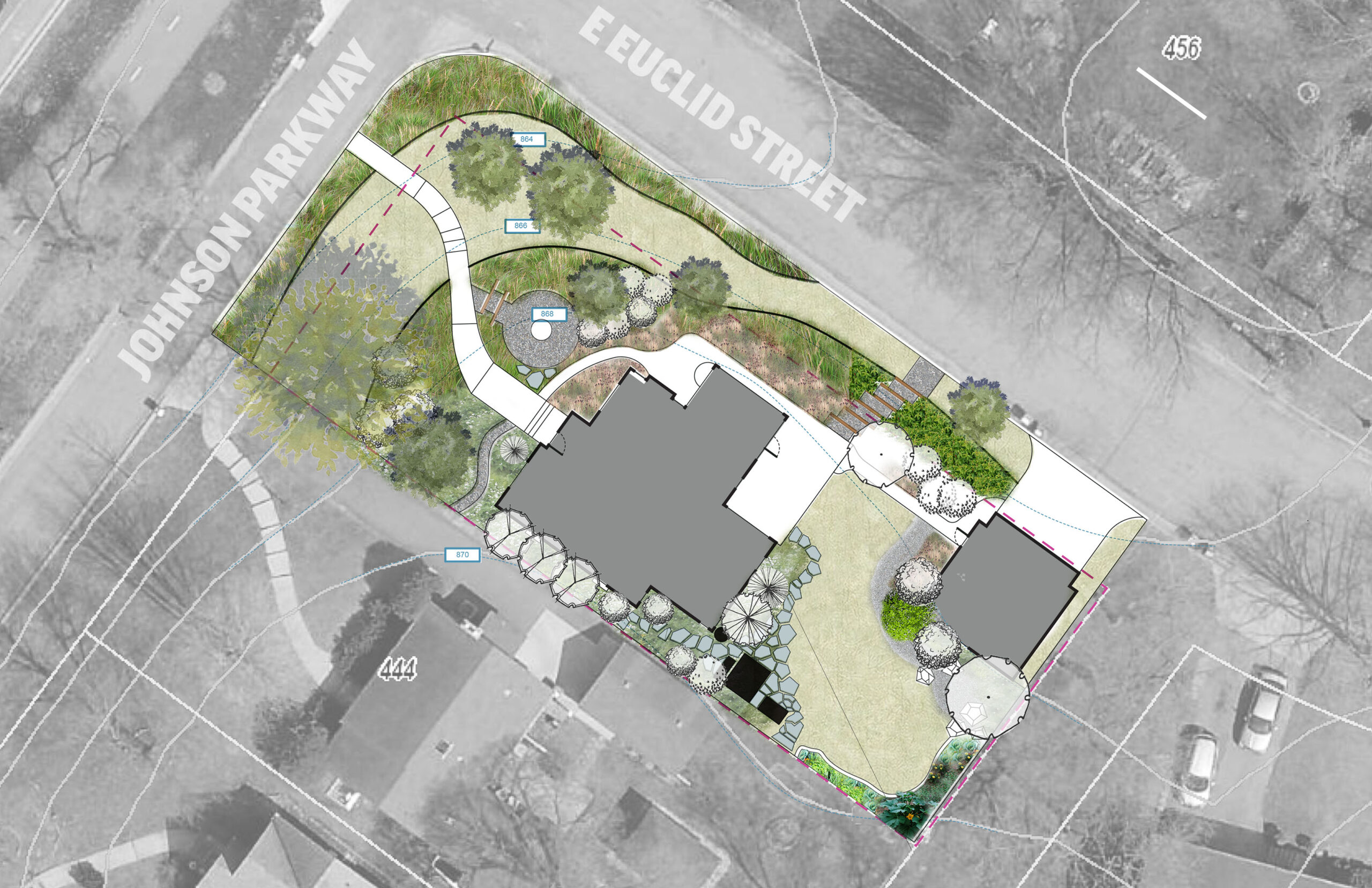DIY Masterplan in St. Paul
This masterplan was created for a busy family – a school psychologist, a farmer, and three kids. They had just purchased their home and had intentions of staying there for the long haul and becoming part of the community. Focusing on neighborly relations, ease, and ecological sensitivity, this masterplan will help guide decisions as the family implements it over the years.
This masterplan suggests seeded as well as planted natural areas, while keeping planting within the city easement simple and within code. The family eventually wanted to have both a sauna and pizza oven, and to integrate these spaces into the rest of the landscape. Sight lines and pathways between houses and the street were kept open through windows of engagement- it was important for the family to be able to say hello to neighbors walking by and to have and open flow between yards. Crushed gravel and flagstone are used for areas with high foot traffic and areas of entertainment.
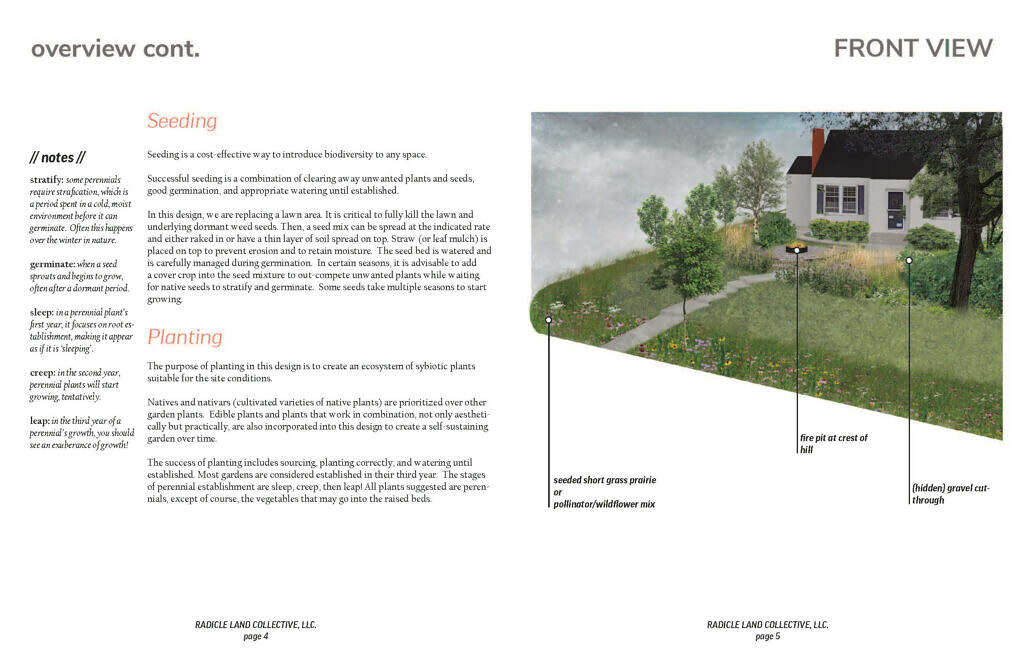
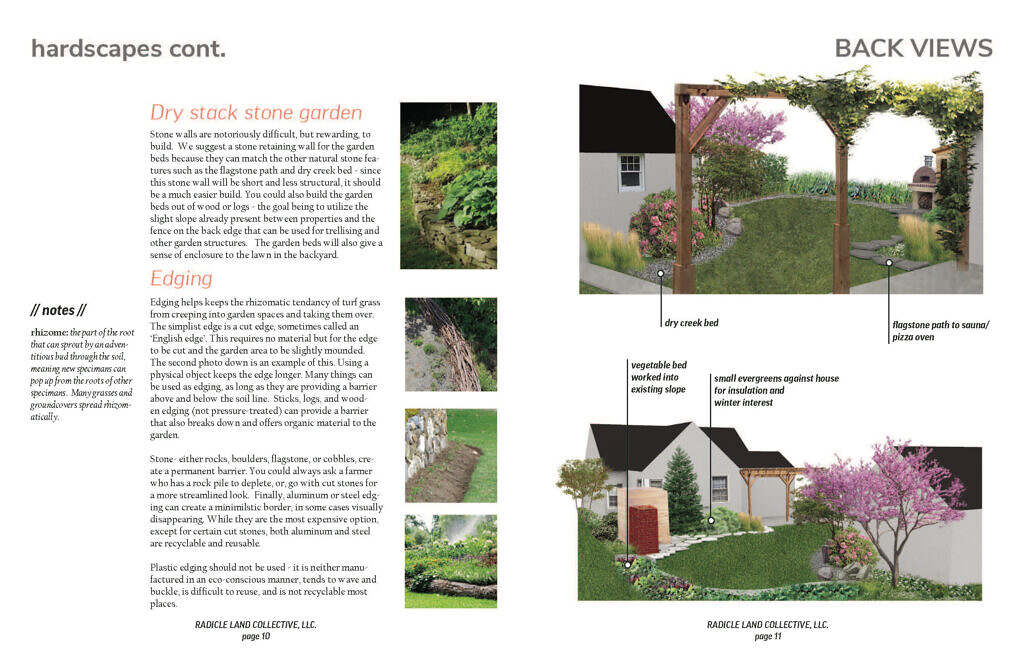
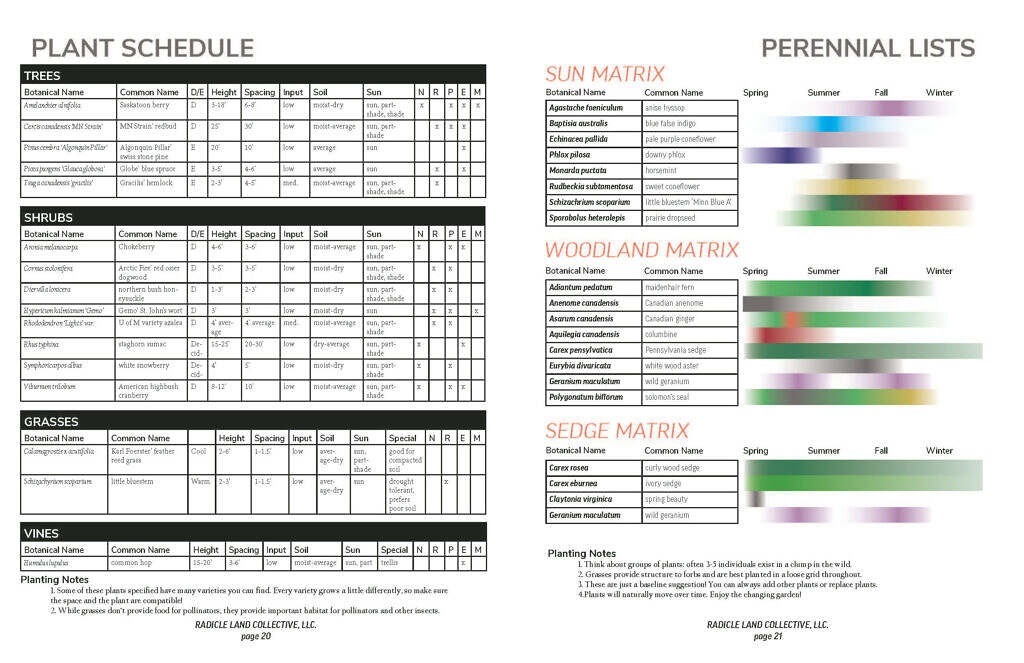
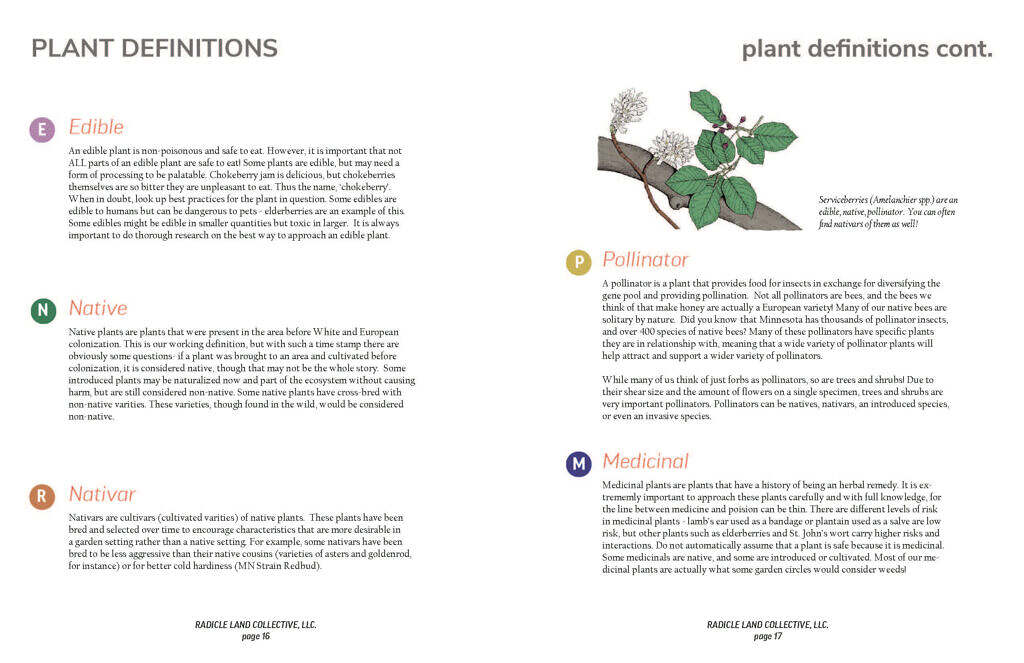
Client:
St. Paul Residential
Project Duration:
Finished
Project Start:
September 2022

